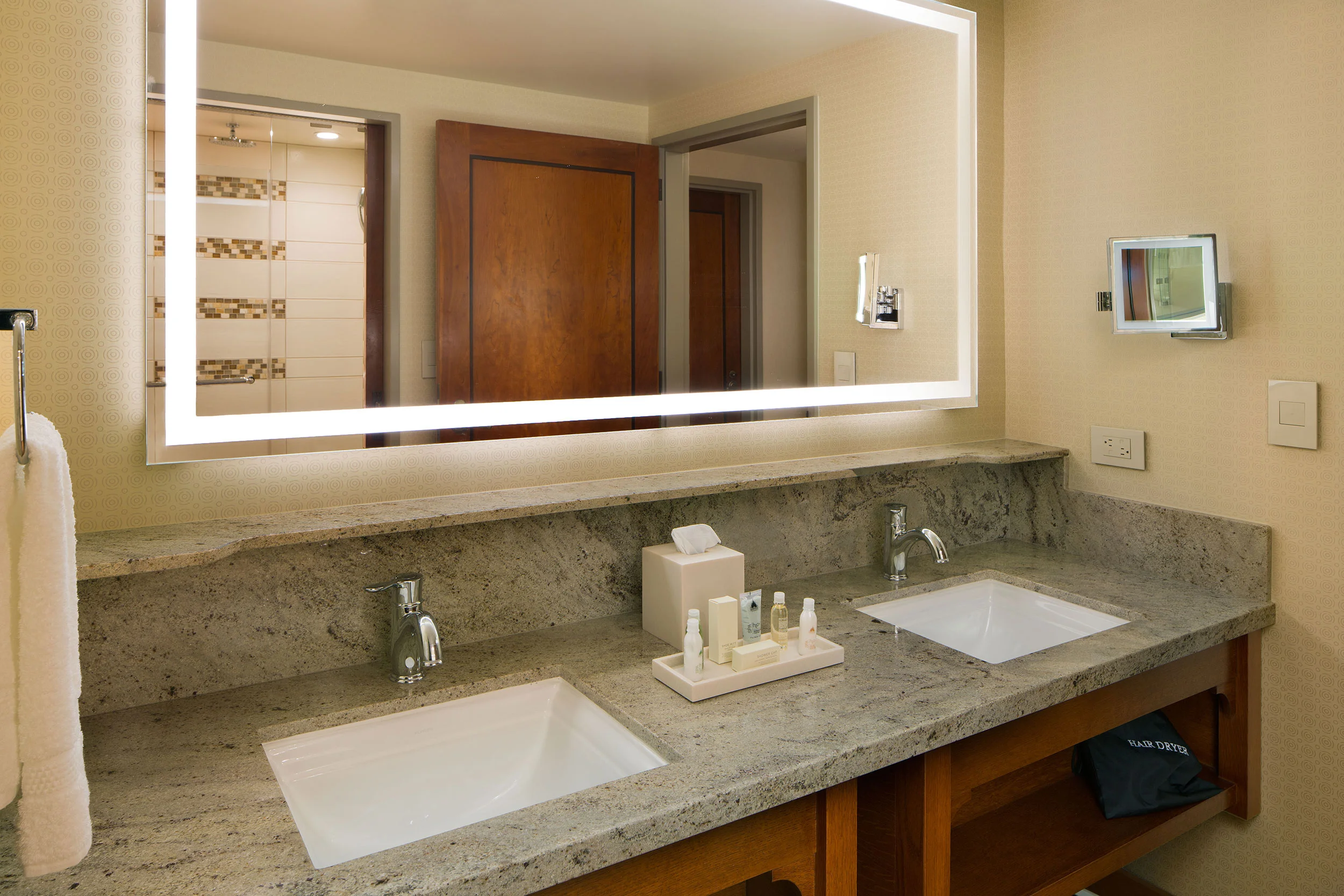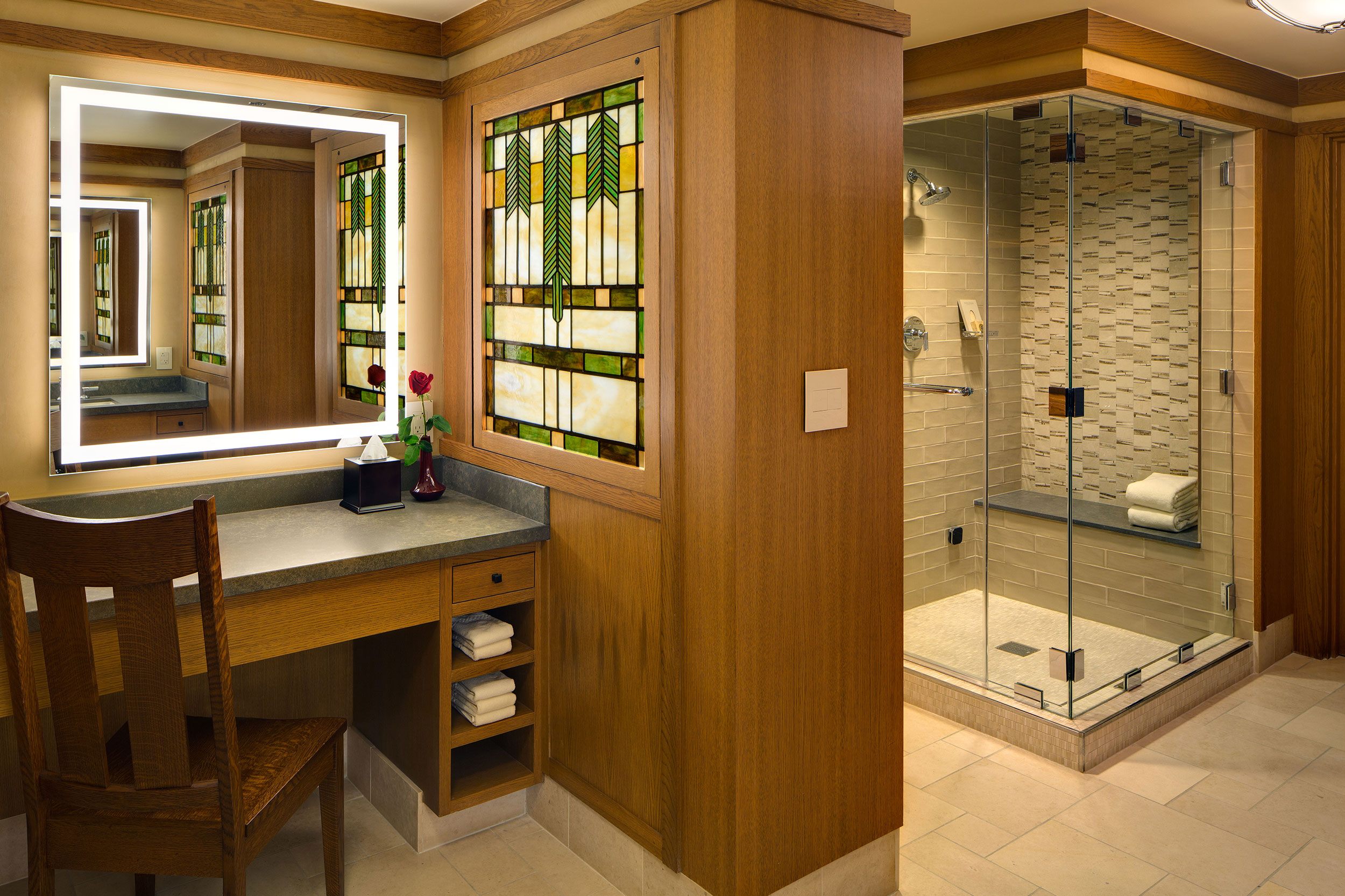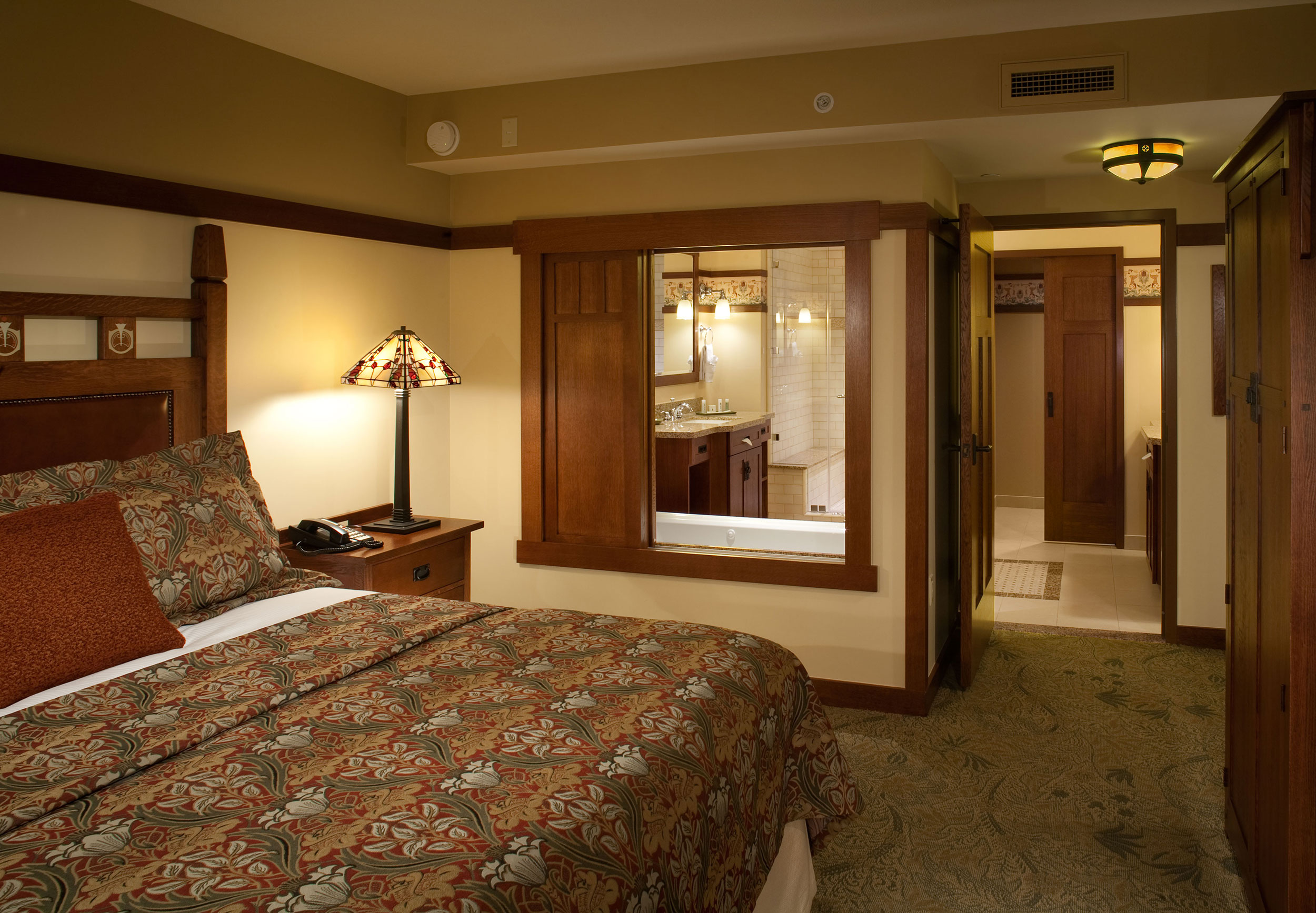Project -
Guest Rooms
Scope -
Complete renovation of typical guest rooms and Artisan Suites including complete bathroom redesign.
Services -
Interior Design, Custom Furniture, Millwork and Carpet Design, FF & E Specification, Construction Documents, Field Supervision and Coordination
Description -
KSDS collaborated once again with the Walt Disney Imagineering team on the complete guestroom remodel of the Grand Californian Hotel. Each of the 1,000 rooms was taken down to the studs with each floor plan being reviewed, in many cases adding an additional sleeping position and in all rooms a dedicated beverage center. The bathrooms were renovated to incorporate a luxurious walk-in shower. In this project, the Arts & Crafts era is expressed in a more contemporary fashion giving the rooms a fresh look by simplifying Craftsman details; and the custom designed headboard wall treatments add to the Disney influence in each room.
disney's grand californian hotel
Guest Rooms / Time Share Units / Suites / Concierge Lounge / Lobby
Anaheim, CA
Project -
El Capitan VIP Suite
Scope -
Soft goods renovation, complete bathroom renovation, kitchen modifications.
Services -
Interior Design, Custom Millwork and Carpet Design, FF & E Specification, Construction Documents, Field Supervision and Coordination
Description -
The VIP Suites at the Grand Californian pay tribute to the various architectural styles of the Craftsman era. In that vain the El Capitan Suite is themed after the work of architect, Frank Lloyd Wright, with sweeping views of Disney’s California Adventure and Wright’s signature light wood and warm tones throughout. Furniture pieces were either refurbished or replaced; custom area rugs and light fixtures were also replaced. Guest amenities in the kitchen were upgraded, adding a dishwasher, built-in refrigerator, and microwave.The bathroom was renovated also from the studs in, replacing all tiles and stone and adding themed, lighted stain glass panels as a decorative element.
Project -
Mt Whitney suite
Scope -
Soft goods renovation, kitchen modifications.
Services -
Interior Design, Custom Millwork and Carpet Design, FF & E Specification, Construction Documents, Field Supervision and Coordination
Description -
The work of architects Charles and Henry Greene was the inspiration for the Mt. Whitney Suite, which is one of four VIP suites at the Grand Californian Hotel. Replacing custom area rugs and lamps were a part of this renovation, in addition to converting an office to a bedroom, making it a two bedroom suite. The kitchen was also updated in the same manner as the El Capitan suite.
Project -
Concierge Lounge - The Veranda
Scope -
Complete redesign and re-theming; modification of existing windows to incorporate operable window wall.
Services -
Interior Design, Custom Furniture, Millwork and Carpet Design, FF & E Specification, Construction Documents, Procurement, Field Supervision and Coordination
Description -
The Concierge Lounge, formally known as The Craftsman Club was extensively renovated and re-themed with a new name, The Veranda. The new theme takes inspiration from the work of architect Charles Rennie Macintosh, which is expressed in the custom designed furniture and stained glass panels above the new food display counter. The exterior wall was opened up incorporating expansive bi-fold windows, bringing the outdoors in. Additional seating was incorporated on the patio by creating a dining ledge along the railing - a premium spot for viewing the nightly fireworks display over Disneyland.
Project -
lobby
Scope -
Modify seating arrangements to accommodate more seating; selection of new furnishings; coordinate replacement of inset area rug.
Services -
Interior Design, FF & E Specifications, Procurement, Field Supervision and Coordination
Description -
The magnificent atrium lobby has stood the test of time and only needed a refresh of furnishing and replacement of 30' by 50' inset area rug. The enormous, custom designed area rug, that aligns with the design of the inlay stone flooring surrounding it, was replaced with a more durable product to withstand the wear and tear of round the clock foot traffic. The Arts & Crafts era was also expressed in a more contemporary way through its new furnishings.
Project -
Disney's vacation club
Scope -
Ground up construction of new wing of existing hotel.
Services -
Interior Design, interior Architecture, Custom Furniture, Millwork and Carpet design, FF & E Specification, Construction Documents, Field Supervision and Coordination
Description -
Disney established its first time share property in California as an expansion of the Grand Californian Hotel in Anaheim. For it, KSDS maintained the Arts and Crafts theme of the existing hotel creating a seamless transition from existing to new.


























